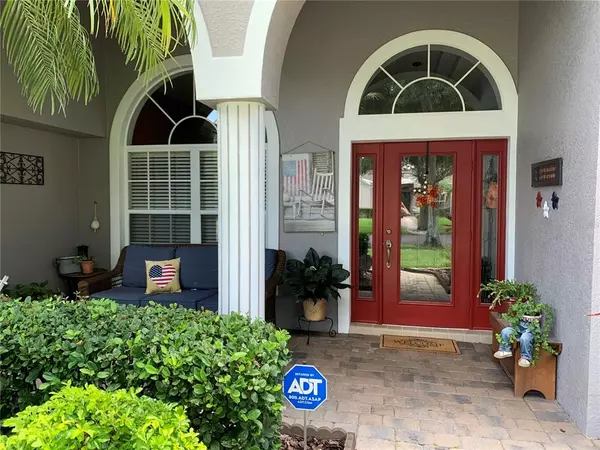For more information regarding the value of a property, please contact us for a free consultation.
131 HOPEWELL DR Ocoee, FL 34761
Want to know what your home might be worth? Contact us for a FREE valuation!

Our team is ready to help you sell your home for the highest possible price ASAP
Key Details
Sold Price $485,000
Property Type Single Family Home
Sub Type Single Family Residence
Listing Status Sold
Purchase Type For Sale
Square Footage 2,482 sqft
Price per Sqft $195
Subdivision Forestbrooke Ph 03 A-E
MLS Listing ID O6048083
Sold Date 10/15/22
Bedrooms 4
Full Baths 3
Construction Status Appraisal,Financing,Inspections
HOA Fees $108/mo
HOA Y/N Yes
Originating Board Stellar MLS
Year Built 2006
Annual Tax Amount $4,142
Lot Size 10,454 Sqft
Acres 0.24
Lot Dimensions 55x125
Property Description
Beautiful light and bright home 4 bedroom/3 bath home with high ceilings and a great layout & location!! New Roof 2021, House Painted 2021, New Hot Water Heater 2021. New Screen Enclosure 2020. From the foyer, see through three archways that lead to a large open floor plan that spills out to the outside with lots of greenery and natural lighting. Before the archways are the open dining room on the left and a large den/office on the right. As you walk through the archways, you enter the spacious family room and kitchen. The kitchen has upgraded cabinets, granite counters, stainless steel appliances, a pantry, and a breakfast nook. You look out onto the lanai from the family room and kitchen through generous sliding glass doors, The pavered lanai is partially covered with a high roof and a high screen that makes it feel like part of the living space!! Outdoors is a pavered patio with a built in fire pit for wood burning bonfires. This home has a split floor plan with a hall leading to three bedrooms and two full bathrooms. One of the bathrooms has a door to the lanai. The master bedroom is expansive, with a tray ceiling, two closets, two sinks & cabinets, a garden bathtub and shower. The indoor laundry room leads to the oversized three car garage. A pavered driveway & walkway lead you to a large open front porch with plenty of room for an outdoor couch and chairs. The drive to your new home is a beautiful one, with trees and greenery along the way. You feel like you are in the country. Your new home is a short drive to restaurants & shopping and centrally located: a few minutes away from the West Orange Trail, Lake Apopka, and downtown Winter Garden, 30 min. to Walt Disney World, 20 min. to downtown Orlando, 60 minutes to East Coast Beaches, 30 minutes to Orlando International Airport. There is a community pool and clubhouse.
Location
State FL
County Orange
Community Forestbrooke Ph 03 A-E
Zoning R-1AA
Rooms
Other Rooms Den/Library/Office, Family Room, Formal Dining Room Separate, Inside Utility
Interior
Interior Features Ceiling Fans(s), Coffered Ceiling(s), Eat-in Kitchen, Kitchen/Family Room Combo, Open Floorplan, Solid Wood Cabinets, Split Bedroom, Stone Counters, Vaulted Ceiling(s), Walk-In Closet(s)
Heating Electric
Cooling Central Air
Flooring Carpet, Ceramic Tile
Fireplace false
Appliance Dishwasher, Disposal, Dryer, Electric Water Heater, Microwave, Range, Refrigerator, Washer, Water Filtration System
Laundry Inside, Laundry Room
Exterior
Exterior Feature Irrigation System, Sidewalk, Sliding Doors
Parking Features Driveway, Garage Door Opener
Garage Spaces 3.0
Community Features Deed Restrictions, Gated, Pool, Sidewalks
Utilities Available Cable Connected, Electricity Connected, Fire Hydrant, Public, Sewer Connected
Amenities Available Clubhouse
Roof Type Shingle
Porch Covered, Patio
Attached Garage true
Garage true
Private Pool No
Building
Lot Description Level, Sidewalk, Paved
Story 1
Entry Level One
Foundation Slab
Lot Size Range 0 to less than 1/4
Sewer Public Sewer
Water Public
Architectural Style Contemporary
Structure Type Block, Stucco
New Construction false
Construction Status Appraisal,Financing,Inspections
Others
Pets Allowed Yes
Senior Community No
Ownership Fee Simple
Monthly Total Fees $108
Acceptable Financing Cash, Conventional, FHA, VA Loan
Membership Fee Required Required
Listing Terms Cash, Conventional, FHA, VA Loan
Special Listing Condition None
Read Less

© 2024 My Florida Regional MLS DBA Stellar MLS. All Rights Reserved.
Bought with KEL REALTY INC
GET MORE INFORMATION





