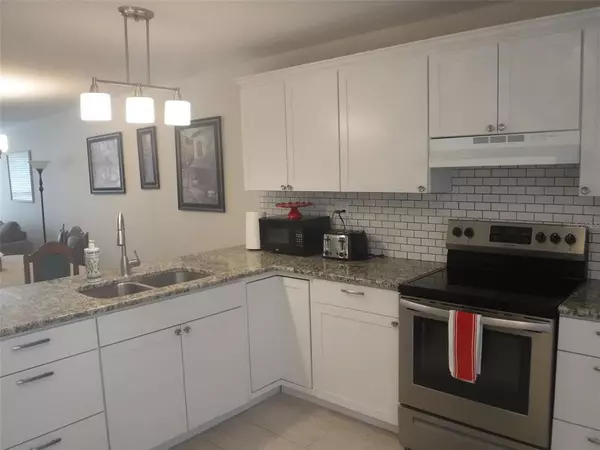For more information regarding the value of a property, please contact us for a free consultation.
1433 S BELCHER RD #E11 Clearwater, FL 33764
Want to know what your home might be worth? Contact us for a FREE valuation!

Our team is ready to help you sell your home for the highest possible price ASAP
Key Details
Sold Price $152,000
Property Type Condo
Sub Type Condominium
Listing Status Sold
Purchase Type For Sale
Square Footage 1,031 sqft
Price per Sqft $147
Subdivision Imperial Court Apt
MLS Listing ID W7850520
Sold Date 06/22/23
Bedrooms 2
Full Baths 2
Condo Fees $614
Construction Status Inspections
HOA Y/N No
Originating Board Stellar MLS
Year Built 1968
Annual Tax Amount $1,194
Property Description
ANY AGE WELCOME IN THIS Beautiful totally updated 2 bedroom 2 bathroom corner unit condo in a prime Clearwater location. Nicely furnished and move-in ready. Open floorplan with 29inX14in tile and 6in baseboards throughout. The kitchen has lovely white shaker cabinets, granite countertops, stainless appliances that overlook the Great Room. Master bedroom has an en-suite bathroom, walk in shower, walk in closet, a king size bed and ceiling fan. 2nd bedroom has a pocket door separating great room from bedroom and bathroom for added privacy. 2nd bedroom boasts a walk in closet, ceiling fan, and queen size bed. White wood blinds throughout and newer windows. Laundry facilities down stairs. Heated community pool and one assigned parking space per unit. Minuets to Clearwater Beach, Shopping, Restaurants. Just bring your tooth brush!!!
Location
State FL
County Pinellas
Community Imperial Court Apt
Rooms
Other Rooms Great Room
Interior
Interior Features Ceiling Fans(s), Kitchen/Family Room Combo, Living Room/Dining Room Combo, Master Bedroom Main Floor, Open Floorplan, Solid Wood Cabinets, Split Bedroom, Stone Counters, Walk-In Closet(s), Window Treatments
Heating Electric
Cooling Central Air
Flooring Ceramic Tile
Furnishings Furnished
Fireplace false
Appliance Electric Water Heater, Microwave, Range, Range Hood, Refrigerator
Laundry Corridor Access
Exterior
Exterior Feature Sidewalk
Parking Features Assigned, Guest
Pool Gunite, Heated
Community Features Association Recreation - Owned, Buyer Approval Required, Community Mailbox, Deed Restrictions, Pool, Sidewalks
Utilities Available Cable Connected, Electricity Connected, Public, Sewer Connected, Water Connected
Amenities Available Laundry, Pool
View Trees/Woods
Roof Type Other
Garage false
Private Pool No
Building
Lot Description Cul-De-Sac, In County, Near Golf Course, Near Marina, Near Public Transit, Sidewalk, Paved
Story 2
Entry Level One
Foundation Slab
Sewer Public Sewer
Water Public
Architectural Style Traditional
Structure Type Block
New Construction false
Construction Status Inspections
Schools
Elementary Schools Belcher Elementary-Pn
Middle Schools Oak Grove Middle-Pn
High Schools Clearwater High-Pn
Others
Pets Allowed No
HOA Fee Include Common Area Taxes, Pool, Escrow Reserves Fund, Insurance, Maintenance Structure, Maintenance Grounds, Pool, Private Road, Recreational Facilities, Sewer, Trash, Water
Senior Community No
Ownership Condominium
Monthly Total Fees $614
Acceptable Financing Cash
Membership Fee Required Required
Listing Terms Cash
Special Listing Condition None
Read Less

© 2024 My Florida Regional MLS DBA Stellar MLS. All Rights Reserved.
Bought with RE/MAX PLATINUM REALTY
GET MORE INFORMATION





