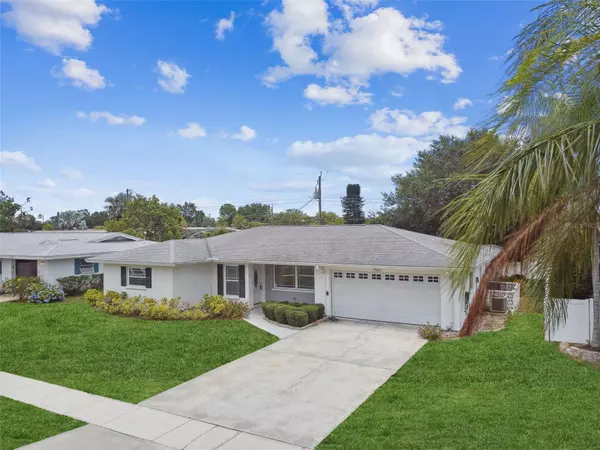For more information regarding the value of a property, please contact us for a free consultation.
3148 PRAIRIE LN Sarasota, FL 34231
Want to know what your home might be worth? Contact us for a FREE valuation!

Our team is ready to help you sell your home for the highest possible price ASAP
Key Details
Sold Price $480,000
Property Type Single Family Home
Sub Type Single Family Residence
Listing Status Sold
Purchase Type For Sale
Square Footage 1,934 sqft
Price per Sqft $248
Subdivision Gulf Gate
MLS Listing ID T3451532
Sold Date 07/20/23
Bedrooms 3
Full Baths 2
Construction Status Inspections
HOA Fees $6/ann
HOA Y/N Yes
Originating Board Stellar MLS
Year Built 1970
Annual Tax Amount $3,935
Lot Size 0.430 Acres
Acres 0.43
Property Description
Under contract-accepting backup offers. WATERFRONT PARADISE IN GULF GATE!!!! 3/2/2 a charming and cozy home located in the heart of Sarasota, FL. This inviting residence offers a comfortable and convenient lifestyle. Upon entering, you'll be greeted by an inviting foyer that leads to a spacious living area wrapped around an open eat-in kitchen featuring appliances, countertops, and ample storage space, making it a chef's dream. The master bedroom is a true retreat, featuring a bay window that overlooks the shimmering lake, creating a peaceful and serene ambiance. The ensuite bath is a haven of relaxation, complete with a walk-in shower. The other bedrooms are all a good size and share a hall bath with dual sinks. The Florida room has windows that showcase breathtaking views of the lake and also pass-through windows to the kitchen, entertaining becomes a breeze, allowing for seamless indoor-outdoor flow. Gulf Gate is conveniently located minutes away from dining, shopping, fitness centers, legacy trail, library, and minutes from World Famous Siesta Key Beach. Don't just dream of waterfront living—make it a reality. YOUR PARADISE AWAITS!!! OWNER IS MOTIVATED! SAYS BRING ME AN OFFER!
Location
State FL
County Sarasota
Community Gulf Gate
Zoning RSF3
Interior
Interior Features Ceiling Fans(s), Living Room/Dining Room Combo, Master Bedroom Main Floor, Open Floorplan, Solid Wood Cabinets, Split Bedroom, Thermostat, Walk-In Closet(s)
Heating Central
Cooling Central Air
Flooring Ceramic Tile
Fireplace true
Appliance Dishwasher, Disposal, Dryer, Microwave, Range, Washer
Exterior
Exterior Feature Lighting, Rain Gutters, Sidewalk, Sliding Doors
Parking Features Covered, Driveway, Ground Level
Garage Spaces 2.0
Utilities Available Electricity Connected, Sewer Connected
Roof Type Shingle
Porch Covered, Enclosed, Rear Porch
Attached Garage true
Garage true
Private Pool No
Building
Entry Level One
Foundation Slab
Lot Size Range 1/4 to less than 1/2
Sewer Public Sewer
Water Public
Structure Type Block
New Construction false
Construction Status Inspections
Others
Pets Allowed Yes
Senior Community No
Ownership Fee Simple
Monthly Total Fees $6
Membership Fee Required Optional
Special Listing Condition None
Read Less

© 2024 My Florida Regional MLS DBA Stellar MLS. All Rights Reserved.
Bought with PREMIER SOTHEBYS INTL REALTY
GET MORE INFORMATION





