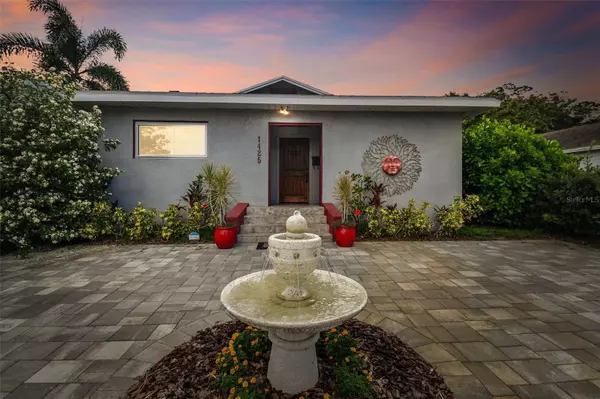For more information regarding the value of a property, please contact us for a free consultation.
1425 28TH ST N Saint Petersburg, FL 33713
Want to know what your home might be worth? Contact us for a FREE valuation!

Our team is ready to help you sell your home for the highest possible price ASAP
Key Details
Sold Price $437,000
Property Type Single Family Home
Sub Type Single Family Residence
Listing Status Sold
Purchase Type For Sale
Square Footage 1,462 sqft
Price per Sqft $298
Subdivision Avalon Sub 2
MLS Listing ID U8248067
Sold Date 11/08/24
Bedrooms 2
Full Baths 1
Construction Status Appraisal,Financing,Inspections
HOA Y/N No
Originating Board Stellar MLS
Year Built 1936
Annual Tax Amount $551
Lot Size 5,227 Sqft
Acres 0.12
Lot Dimensions 45x118
Property Description
Welcome to your dream home! This charming, updated north Kenwood Florida-styled abode offers the ideal blend of modern comforts and classic charm in the vibrant heart of St. Petersburg. This block home boasts two bedrooms and one bath, with over 1,400 square feet of living space designed for comfortable and stylish living. Step inside and be greeted by bamboo flooring throughout the home, leading you to a spacious kitchen ideal for entertaining. The kitchen features an island bar, ideal for casual meals and gatherings. The living room and dining room combination is highlighted by a cozy fireplace, creating a warm and inviting atmosphere. The primary suite is a retreat, offering an enormous walk-in closet that will meet all your storage needs. The bonus Florida room at the front of the home provides additional space for relaxation or entertainment, and the large laundry room ensures convenience. Outside, enjoy the Florida lifestyle on your deck or get a workout in the swim spa. The front paver circular driveway allows for ample parking, and there is an outdoor storage shed for all your extras. Just blocks from Mazzaro's, Publix, restaurants, shopping and the Grand Central District, this home offers unparalleled convenience. You are only eight minutes from downtown St. Pete and 17 minutes from the nation's top beaches. Plus, with no flood insurance required, you can start your stress-free living today. Don't miss out on this charming bungalow in one of St. Petersburg's most desirable neighborhoods. Schedule a showing today and make this delightful home yours.
Location
State FL
County Pinellas
Community Avalon Sub 2
Direction N
Rooms
Other Rooms Florida Room
Interior
Interior Features Ceiling Fans(s), Living Room/Dining Room Combo, Open Floorplan, Stone Counters, Walk-In Closet(s), Window Treatments
Heating Electric
Cooling Central Air
Flooring Bamboo, Ceramic Tile
Fireplaces Type Living Room, Wood Burning
Fireplace true
Appliance Dishwasher, Dryer, Range, Refrigerator, Washer
Laundry Inside, Laundry Room
Exterior
Exterior Feature Sidewalk
Parking Features Circular Driveway
Fence Wood
Utilities Available BB/HS Internet Available, Electricity Connected, Public, Sewer Connected, Water Connected
Roof Type Shingle
Porch Deck
Garage false
Private Pool No
Building
Story 1
Entry Level One
Foundation Crawlspace
Lot Size Range 0 to less than 1/4
Sewer Public Sewer
Water Public
Architectural Style Bungalow
Structure Type Block
New Construction false
Construction Status Appraisal,Financing,Inspections
Schools
Elementary Schools Woodlawn Elementary-Pn
Middle Schools John Hopkins Middle-Pn
High Schools St. Petersburg High-Pn
Others
Senior Community No
Ownership Fee Simple
Acceptable Financing Cash, Conventional, FHA, VA Loan
Listing Terms Cash, Conventional, FHA, VA Loan
Special Listing Condition None
Read Less

© 2024 My Florida Regional MLS DBA Stellar MLS. All Rights Reserved.
Bought with PREMIER SOTHEBYS INTL REALTY
GET MORE INFORMATION





