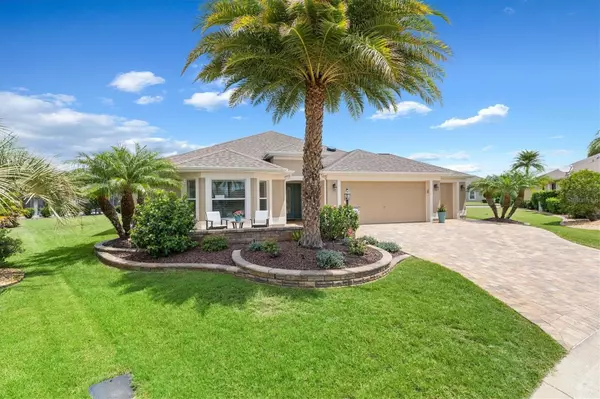For more information regarding the value of a property, please contact us for a free consultation.
3280 TANNERY TER The Villages, FL 32163
Want to know what your home might be worth? Contact us for a FREE valuation!

Our team is ready to help you sell your home for the highest possible price ASAP
Key Details
Sold Price $695,000
Property Type Single Family Home
Sub Type Single Family Residence
Listing Status Sold
Purchase Type For Sale
Square Footage 2,229 sqft
Price per Sqft $311
Subdivision The Villages
MLS Listing ID G5084621
Sold Date 11/18/24
Bedrooms 3
Full Baths 2
HOA Y/N No
Originating Board Stellar MLS
Year Built 2013
Annual Tax Amount $5,360
Lot Size 0.310 Acres
Acres 0.31
Property Description
The beauty of this 3BED/2BATH CUSTOM EXPANDED HOLLY home begins with its curb appeal. Located in the Village of GILCHRIST. Brick paved driveway extending to the front door and beyond to create a front patio area. When entering the home, you immediately notice the expanse of the rooms. The high ceiling throughout the home creates a sense of open and airy. The entryway view is a roomy LIVING ROOM straight through to the extended Lanai and birdcage with swim spa surrounded by backyard lush landscaping to create a private oasis. Beautiful WOOD GRAIN PORCELAIN TILE extends through the main living area and 2 bathrooms. The large KITCHEN will be the center for anyone's entertaining. DOUBLE OVENS!! There is PLENTY of seating room in the kitchen area with bar height seating, island seating and room for a small breakfast table. NO SHORTAGE of cabinets! The extended DINING ROOM is off the kitchen and together they create a large space for family and friends to gather for any occasion.
French doors off the Living room lead to the spacious master bedroom with two walk-in closets and an en suite master bathroom with dual sinks, water closet and a Roman shower. The guest bed and bath area have a pocket door to close off for privacy. Built in CUSTOM CABINETS AND DESK has transformed one bedroom into a perfect at home custom office space.
Third bedroom has a large walk-in closet for extra storage for your hobby supplies! ALL BEDROOM CLOSETS have custom closet organizing systems!!! SEPARATE LAUNDRY ROOM between kitchen and 2 ½ car garage with ELEVATED LG FRONT LOAD WASHER AND DRYER. LOCATION, LOCATION, LOCATION!! Bonifay Country Club, Belle Glade County Club and Evans Prairie Country Club all within a couple of miles! Family pools and adult pools within 1 mile. Manatee Rec Center and Bradenton Rec Center with pickle ball, tennis courts, shuffleboard and bocce right around the corner! Conveniently located between WALMART NEIGHBORHOOD MARKET, Pinellas Plaza, Colony Plaza and Lake Deaton Plaza, all offering a variety of shopping opportunities. Take a quick golf cart ride to Brownwood Paddock Square or Lake Sumter Landing to enjoy nightly music and dancing or dining at any of the restaurants that can be found around the squares.
SOLAR TUBES IN THE TWO BATHROOMS to add natural daylight during the day.
NEW (2024) HIGH EFFICIENCY A/C HEAT PUMP AND WATER HEATER. NEW (2024) POOL PUMP. SOLAR PANELS AND UNDERGROUND PROPANE TANK FOR SPA POOL.
WHAT'S MORE TO LOVE??!
Location
State FL
County Sumter
Community The Villages
Zoning RESI
Interior
Interior Features Attic Fan, Ceiling Fans(s), Eat-in Kitchen, High Ceilings, Open Floorplan, Solid Surface Counters, Thermostat, Tray Ceiling(s), Walk-In Closet(s), Window Treatments
Heating Central, Electric, Heat Pump
Cooling Central Air
Flooring Carpet, Tile
Fireplace false
Appliance Built-In Oven, Cooktop, Dishwasher, Disposal, Dryer, Electric Water Heater, Ice Maker, Microwave, Refrigerator, Washer
Laundry Inside, Laundry Room
Exterior
Exterior Feature Irrigation System, Sliding Doors
Garage Driveway, Garage Door Opener, Golf Cart Garage
Garage Spaces 2.0
Pool Fiberglass, Heated, In Ground, Lap, Lighting, Pool Alarm, Screen Enclosure, Solar Heat
Community Features Deed Restrictions, Dog Park, Fitness Center, Golf Carts OK, Golf, Playground, Pool, Sidewalks, Tennis Courts
Utilities Available Electricity Connected, Sprinkler Meter, Street Lights, Water Available
Amenities Available Basketball Court, Fitness Center, Gated, Golf Course, Pickleball Court(s), Playground, Pool, Security, Shuffleboard Court, Tennis Court(s)
Roof Type Shingle
Attached Garage true
Garage true
Private Pool Yes
Building
Entry Level One
Foundation Slab
Lot Size Range 1/4 to less than 1/2
Sewer Public Sewer
Water Public
Structure Type Block,Stucco
New Construction false
Others
Pets Allowed Cats OK, Dogs OK
HOA Fee Include Pool,Maintenance Structure,Maintenance Grounds,Maintenance,Recreational Facilities,Trash
Senior Community Yes
Ownership Fee Simple
Monthly Total Fees $195
Acceptable Financing Cash, Conventional, FHA, VA Loan
Membership Fee Required None
Listing Terms Cash, Conventional, FHA, VA Loan
Special Listing Condition None
Read Less

© 2024 My Florida Regional MLS DBA Stellar MLS. All Rights Reserved.
Bought with RE/MAX PREMIER REALTY
GET MORE INFORMATION





